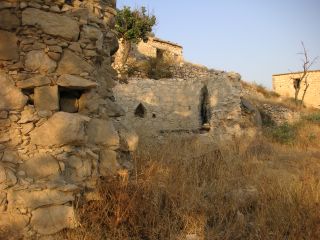
Evretou buildings 7a: of the central building in this set, only the two back walls and the floor remain in the present, creating a real version of the plans commonly drawn to show how a building would have looked inside in the past (by removing the roof and front walls that would be in the way of the viewers).





No comments:
Post a Comment